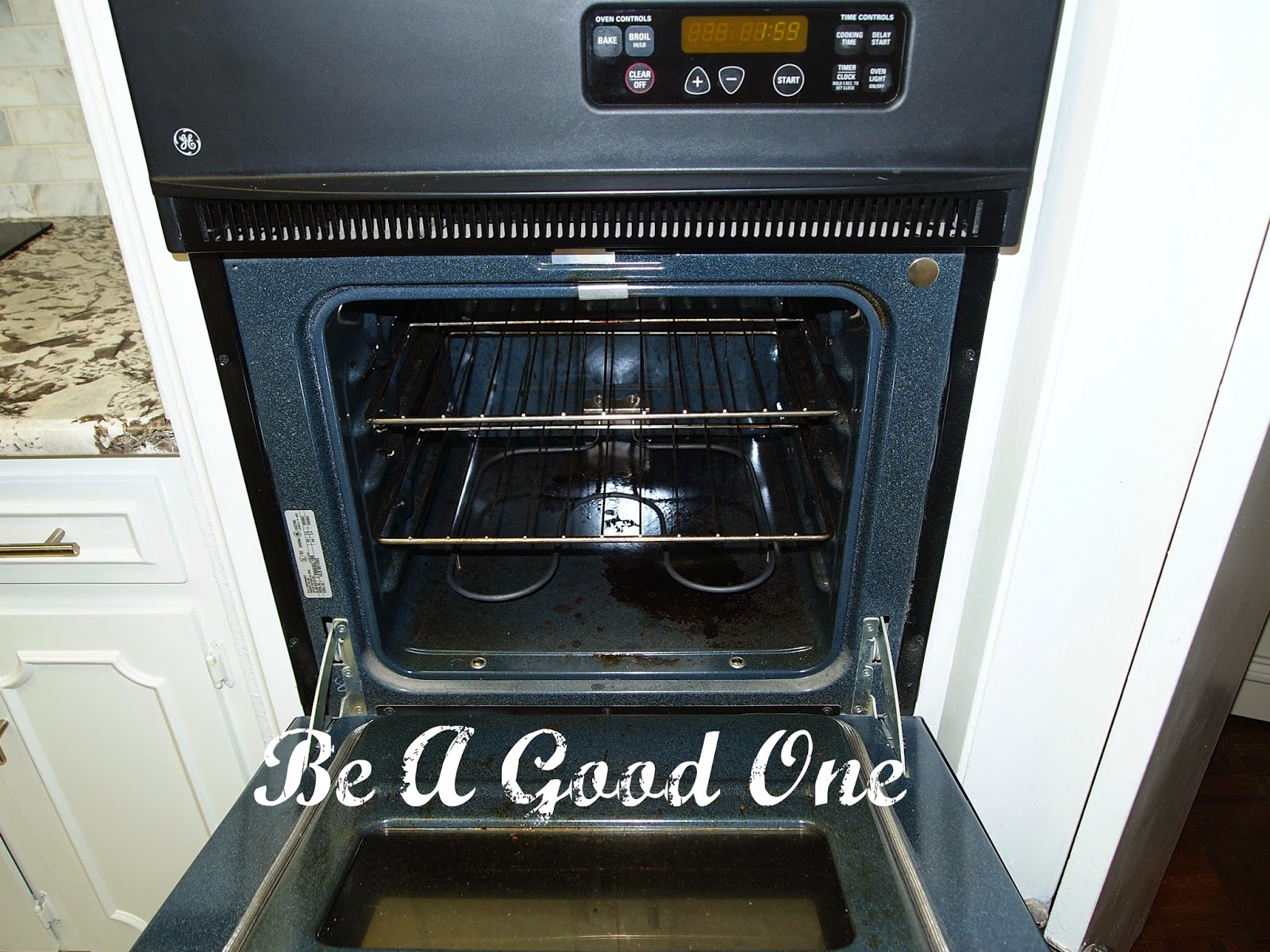Well, it'll be ours in about 30 years, but that's beside the point.
It is official! The seller's leaseback period is over, he is moved out, and WE can begin moving in! The reality that we are homeowners, complete with all the financial and maintenance responsibilities is slowly hitting us, but we are thrilled. And praying that the house doesn't hit us with too much drama all at once. Spread it out, please.
Many of you have mentioned that you can't wait to see pictures, so I am here to satisfy your curiosity. And in keeping with the "Be A Good One" theme of this blog, I will demonstrate to you all the ways in which the house is, indeed, a good one, and some of the ways the ball has been dropped (not by us, mind you).
Here we go!
 |
| View of the front door and hall closet from inside the house. I don't know why, but I really like this photo. |
 |
| View opposite from the one above. |
 |
| I. Hate. Almond. Outlets. It's like they only exist to remind us that the '60s happened. Does anybody choose these on purpose anymore? They gotta go. |
 |
| Already littered with junk mail. But, I can turn on that sink with my elbow! No more salmonella hands on the faucet! |
 | |
| Not sure how I feel about the cooktop yet. Time will tell. |
 |
| Eat-in section of the kitchen. It is larger than it looks and I think we can fit a sizable party around a table in there. |
 |
| This bathroom sink is probably the object in the house most far removed from the 1960s. |
 |
| A whole room for laundry! |
 |
| Ready to go upstairs? It's a little scarier up there. |
 |
| The bedrooms in this house are big! This is the master. Guess where they had their bed? We also have two walk-in closets. Can't wait to take care of those! |
 |
| This is bedroom #2 with a built-in dresser and two sort of walk-in closets. It is a big room and will be our guestroom at first and eventually a room for our children. |
 |
| This bathroom is connected to bedroom #2 and we'd love to Jack-and-Jill it to the office so that we can someday close off and create a truly master bathroom. |
 |
| More ugly bathroom tile! Yay! In the house-hunting process I realized that I am really picky about bathrooms. I hate anything that even remotely looks pink. Clean and simple is my preference. |
 |
| There is the view of the back of the house. This is likely to be an on-going project. There is so much we want to do back here, it hurts my head to think about it. |
 |
| Poor Bruce is probably never going to fit in the garage. At least he is clean, though! Look how shiny he is when he isn't covered in mud! |
 |
| The house is already helping us make our first mortgage payment. :) |
 |
| This is what happens when you don't have proper drainage for the condensation from the A/C unit. Fortunately, Drew feels good about being able to come up with a fix for this. |
 |
| It is hard for us to leave Home Depot without a plant, so here is our first flower for the new house. We just have to figure out where to plant this little beauty! |
I fear that I may have come across as a bit negative in this post, but I am just so grateful to be moving into a house and really excited to put the "Angie & Drew" touch on it that will make it our home. Now, I need to get over there and work on cleaning and getting ready to move box after box after box after box . . .
Stay tuned for what I am sure will be more posts about our house projects than you care to read. :)
In the meantime:
God Bless the Corners of this House
and be the Lintel Blessed
And Bless the Hearth
And Bless the Board
And Bless Each Place of Rest
Bless Each Door That Opens Wide To Strangers and to Kin
And Bless Each Crystal Windowpane
that lets the Sunshine In
And Bless the Rooftree Overhead
And Every Sturdy Wall
The Peace of Man
The Peace of God
The Peace of Love to All
and be the Lintel Blessed
And Bless the Hearth
And Bless the Board
And Bless Each Place of Rest
Bless Each Door That Opens Wide To Strangers and to Kin
And Bless Each Crystal Windowpane
that lets the Sunshine In
And Bless the Rooftree Overhead
And Every Sturdy Wall
The Peace of Man
The Peace of God
The Peace of Love to All













